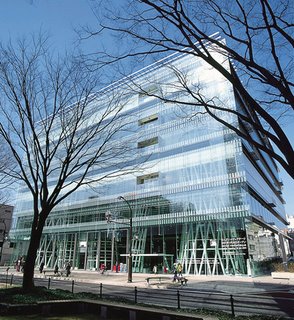sendai mediatheque

architectural features
structural system
the building is composed of 13 independent steel-ribbed shafts (tubular columns: mainly steel-tube truss construction) and 7 steel-ribbed slabs ("honeycomb"slabs: sandwiched steel-plate construction), giving each floor a different floorplan. basement (b1) structures feature seismic energy-absorbing mechanisms.
climatization system
upper vents on double glass ("double skin") south facade reduce air-conditioning costs. opening the vents in summer creates a cooling updraft; closing the vents in winter creates an insulating layer of air to seal in heat.
tubes for light wells, ducts, vertical mobility
the tubular column structures serve as light wells, with rooftop devices to reflect sunlight down the tubes into the building. and also as vertical connector "pipelines"for network cables, wiring, elevators and stairways.
data
site area: 3,948.72mbuilding area: 2,933.12mtotal floor area: 21,682.15mmax height: 36.49msize: 2 floors below ground + 7 floors above ground + rooftopstructure: steel-ribbed with partial reinforced concrete (rc) constructionconstruction: 17 dec 1997-10 aug 2000construction cost: approx 13 billion yenopening: 26 jan 2001
return to contents
source:http://www.smt.city.sendai.jp/en/smt/

